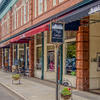***est. Nov/dec Completion*** The Foster Is A 3bed/3 Ba One Story W/a Loft With 3rd Bedroom And Bath Upstairs. This Home Features A Beautiful Vaulted Ceiling In Family Rm, Separate Study, Gourmet ...
Searching All Property Types in Summerville from $521,080 to $967,720
The Graham Home Is Designed For Gracious Living, This New Single-family Home Spans Two Levels. Upon Entry Are A Study And Dining Room, Accompanied By A Chef-ready Kitchen, Casual Breakfast Room An...
The Marshall Is A Beautiful Two-story Home That Offers Modern Space, Perfect For Family Time And Entertaining. The Extraordinary Front Porch Will Take You Inside Where You'll Find 10' Ceilings Wit...
Providing The Luxury Of Space, This New Two-story Home Is Designed To Provide Modern Family Living And Entertaining. Upon Entry Is A Quiet Study Ideal For At-home Work, Followed By A Free-flowing ...
Price Reflects $25k Incentive, 1/2 Off Lot Premium, Plus Up To $10k Closing Costs Through End Of Month! Must Use Preferred Lender/attorney For Incentives. Estimated Completion Nov/dec 2024. Welcom...
The Graham Home Is Designed For Gracious Living, This New Single-family Home Spans Two Levels. Upon Entry Are A Formal Living Room And Dining Room, Accompanied By A Chef-ready Kitchen, Casual Brea...
The Last Opportunity In Phase One For Our Beautiful Jasmine Plan! This Home Has 4 Bedrooms, One Located On The Main Level. It Also Features 3 Full Baths With One On The Main Level To Accompany The...
This Stately Brick Residence Showcases New Mansard Roofs Gracing Both The Main House And A Separate Brick Retreat Out Back. Inside, You'll Find Two Expansive Living Areas Featuring Cozy Fireplaces...
Proposed Construction! The Stunning And Popular Yates Is A Two-story Home With Five Bedrooms And Four Full Baths. The Large Foyer Features Arched Entries That Lead To The Optional Office And Dinin...
Welcome To 126 Sandtrap Rd In Summerville, Sc. This Beautifully Rebuilt Home Features 4 Bedrooms And 3 Full Bathrooms, Including A Double Owner's Suite. One Of The Suites Boasts A Relaxing Jacuzzi...
Introducing The ''wake'' Floor Plan In Our Newest Piedmont Collection Of Homes! This 2-story Home Entices Homeowners With Generously Proportioned Spaces In 1,973 Of Thoughtfully Crafted Square Fee...
Located In One Of The 55+ Communities In Cane Bay, This Move In Ready Home Has 3 Bedrooms And 2 Full Bathrooms. The Open Concept Floorpan Takes You Into The Family Room Which Features The Kitchen ...
 The data relating to real estate for sale on this web site comes in part from the Broker ReciprocitySM Program of the Charleston Trident Multiple Listing Service. Real estate listings held by brokerage firms other than NV Realty Group are marked with the Broker ReciprocitySM logo or the Broker ReciprocitySM thumbnail logo (a little black house) and detailed information about them includes the name of the listing brokers.
The data relating to real estate for sale on this web site comes in part from the Broker ReciprocitySM Program of the Charleston Trident Multiple Listing Service. Real estate listings held by brokerage firms other than NV Realty Group are marked with the Broker ReciprocitySM logo or the Broker ReciprocitySM thumbnail logo (a little black house) and detailed information about them includes the name of the listing brokers.
The broker providing these data believes them to be correct, but advises interested parties to confirm them before relying on them in a purchase decision.
Copyright 2024 Charleston Trident Multiple Listing Service, Inc. All rights reserved.

















