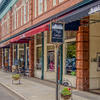Welcome To The Tradd! This Spacious Two-story Home Features An Open Layout Among The Dining Room, Kitchen, And Family Room With Access To The Covered Porch. 10 Ft Ceilings On The First Floor And ...
Searching All Property Types in Summerville from $437,500 to $812,500
Discover Horizons, A Place Where You Can Wake Up With Countless Opportunities But No Commitments. Where New Friends Share Stories, Ideas And Adventures. Where A Collection Of The Most Sought-after...
*est. Completion Sept 2024* The Henninger Plan - This First Floor Owners Suite Home Features A Private Study With French Doors, Loft And Screened In Porch. Luxury Vinyl Plank Runs Throughout All M...
Are You Looking For Acreage, Fenced Yard, Privacy, Near Hospitals And More With No Hoa Fees. This Home Is For You.conveniently Located Near Cane Bay And All City Conveniences, But Close To Shoppin...
211 Magnolia Garden Drive
Summerville, Sc 29483
$455,000
- 4 Beds
- 2 Full Baths
- 1 Half Baths
- 2,648 SqFt
Introducing Limehouse Village, Where You Can Live Out Your Southern Dreams Without Sacrificing Convenience. Just Minutes Away From Shops & Eateries Of Historic Summerville. This Ashley Model Is A ...
Welcome To This 5 Bedroom, 3 1/2 Bath Home On A Large Lot With Tons Of Space. Downstairs It Features A First-floor Owner's Suite, A Formal Dining Room And Eat-in Kitchen With Granite Countertops ...
Freshly Painted, New Carpet And New Lvp Flooring! Welcome To 1016 Cider Court! Located In The Highly Desirable Pine Forest Country Club, This Beautiful Charleston Row Style Home Features 4 Spaciou...
Discover Horizons, A Place Where You Can Wake Up With Countless Opportunities But No Commitments. Where New Friends Share Stories, Ideas And Adventures. Where A Collection Of The Most Sought-after...
This Stunning Stunning Home Offers A Spacious Open Floor Plan That Is Perfect For Both Entertaining And Everyday Living. As You Enter, You Are Greeted By A Formal Living And Dining Room, Ideal For...
*estimated For A September 2024 Completion* The Fanning Plan- This 5 Bedroom 3.5 Bath Home Features A Guest Suite On The First Floor With Full Bath That's Privately Off The Kitchen Area. There Is ...
As Is Model Home!! Incentive Is Reflected In Price And Tied To Using Preferred Lender And Closing Attorney! The Windermere: Beautiful Open Concept 4 Bedroom Home With All Bedrooms And Laundry On 2...
This Next Gen(r) Two Story Home Features An Attached Private Suite/mother In Law Suite With Its Own Separate Entrance, Living Room, Kitchenette, Bedroom And Bathroom. In The Main Home Is A First-f...
 The data relating to real estate for sale on this web site comes in part from the Broker ReciprocitySM Program of the Charleston Trident Multiple Listing Service. Real estate listings held by brokerage firms other than NV Realty Group are marked with the Broker ReciprocitySM logo or the Broker ReciprocitySM thumbnail logo (a little black house) and detailed information about them includes the name of the listing brokers.
The data relating to real estate for sale on this web site comes in part from the Broker ReciprocitySM Program of the Charleston Trident Multiple Listing Service. Real estate listings held by brokerage firms other than NV Realty Group are marked with the Broker ReciprocitySM logo or the Broker ReciprocitySM thumbnail logo (a little black house) and detailed information about them includes the name of the listing brokers.
The broker providing these data believes them to be correct, but advises interested parties to confirm them before relying on them in a purchase decision.
Copyright 2024 Charleston Trident Multiple Listing Service, Inc. All rights reserved.

















